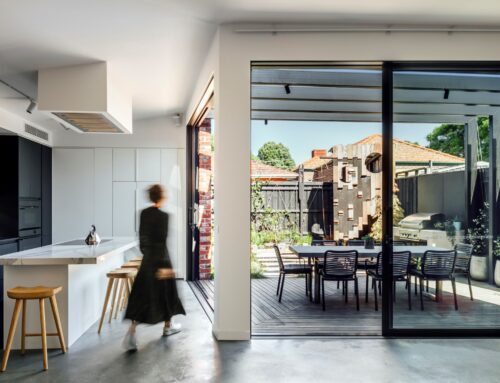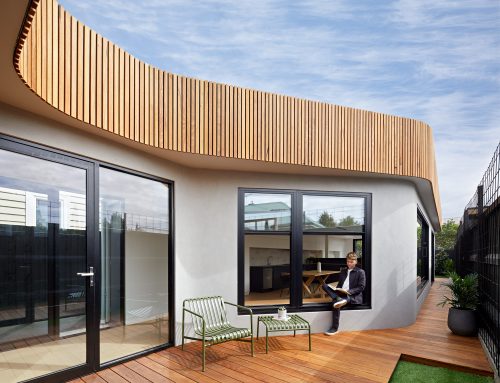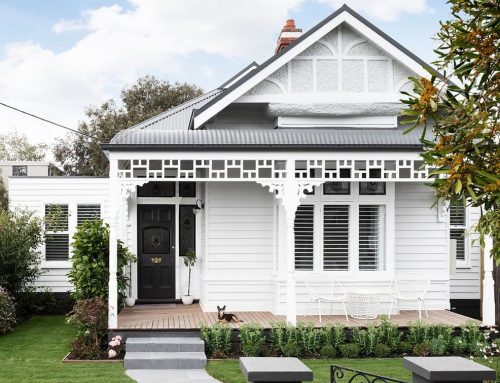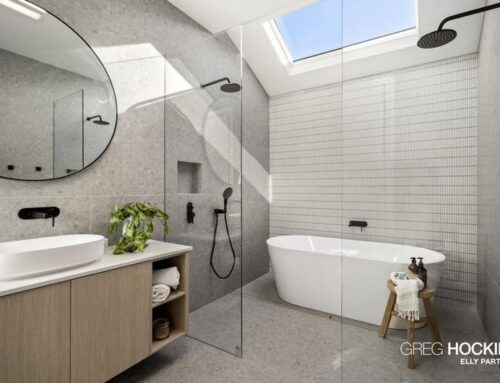In December 2014, Lauren (at 38 weeks pregnant!) and her hubby made the decision to make a sea change and move from Melbourne to Mt Eliza. The plan was to raise her kids by the water and escape the ‘hustle and bustle’ of Melbourne suburbia. Sounds a good plan to me!
Lauren shared with me her experience undertaking a major reno, with two young kids in tow and doing it all while living on site. Sounds like the type of project that can’t be pulled off without loosing one’s marbles. But Lauren survived and here she is, sharing her story with us:
So, tell me a little bit about you and your renovation project….
We moved into our Mt Eliza home in December 2014 (when I was 38wks pregnant!). We brought the house knowing that we didn’t love the layout but we loved the privacy and amazing views the home offered, and the potential it had.
The layout was a bit rabbit warren-esque with walls dividing most of the living/kitchen area and there were too many bedrooms upstairs (4) so it felt a little claustrophobic.
Our biggest issue with the house was how cut off the galley-style kitchen was from the family room. Thanks to two large walls dividing the downstairs area of the house, we couldn’t see the incredible view we have from most of the rooms. Such a waste!
Also, as I run my business from home, I wanted to refresh my office space (the 5th bedroom downstairs) and give the kids a space of their own upstairs.
We removed most of the dividing walls downstairs and created an open plan kitchen, living and dining area where we could move seamlessly between each space whilst making the most of our view over the Moorooduc Plains. We had a large, new kitchen and butler’s pantry added in which has completely transformed the house.
Spotted gum timber flooring replaced the mix of horrible parquetry and carpet we originally had which has modernised the home and helps to visually connect the entire downstairs area.
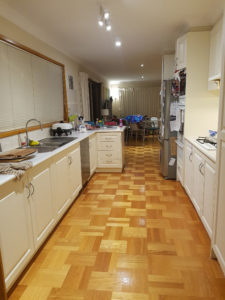
Before
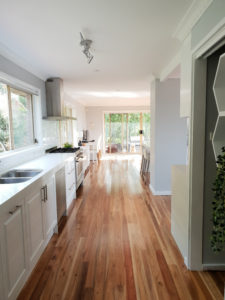
After
Upstairs, we removed the walls to the 4th bedroom so that when you walk up to the top of the staircase, a large rumpus/kid’s retreat meets your eye. Much better than the walls that were originally there that blocked so much natural light. As we’re not planning on having any more children, we didn’t need all those bedrooms. Now the kids have their own space to play away from my office!
We worked with our existing dwelling and didn’t add any square metres externally to the house. The house was plenty big enough, but the poor floorplan made it feel cramped and disconnected. As per above, we added in a new kitchen to the space too.
Did you use an architect or draftsperson in your project?
As we have renovated previously, we had a good idea of what we wanted to do with the place so we didn’t need to use an architect. My dad is a draftsman so he gave us some good advice along the way which was reassuring to know we were on the right track, and structurally we could achieve our goal of an open plan space with some beams included to support the upper level.
How long did the reno take from first plans until lock up?
We waited for 3 years before we renovated the house. One for financial reasons as we’d just had a second baby when we moved into the house, but mainly because we wanted to live in the house for a while first to see what we could and couldn’t live with. It was a good thing that we did as our initial ideas for the renovation changed considerably once our kids were a bit bigger. Their/our needs changed in those few years from babies to young children.
We lived in the house while we renovated so all up the renovations took about 5 months from initial planning/demo to being completed.
We could live on site during the renovation as most of the work was downstairs so we could basically live upstairs for most for most of that time. Good in theory but in was hard at times! We were without a kitchen for 10 weeks and created a pseudo-kitchen in the spare bathroom upstairs. You can only get so creative with no oven or cooktop and in a bathroom though!
What did you find most challenging during the renovation process?
The most challenging part for me personally was trying to run my business while the house was ripped apart and tradespeople were coming and going all day long. My “fondest” memory is the sound of a jack hammer directly above my head as I was trying to have a phone conference with a client – nightmare! I had to resort to sometimes working at my parents’ house or in a café for a few hours to get some peace and quiet.
Did you stick to budget?
Surprisingly yes! We managed to purchase most things (including materials and labour) below the price we budgeted for which was a welcome surprise.
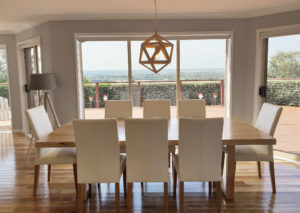
Picturesque renovated views
What was your biggest investment?
Definitely the kitchen. We decided to design a fully customised kitchen using a cabinet maker we used at our last house who is amazing! We believe the kitchen is the soul of the house so spending most of the dollars here was a priority for us over other areas. We installed 80mm stone for the benchtops too which gave the kitchen a high-end look without being to OTT.
Second to the kitchen was the solid timber flooring. We originally thought we might use vinyl or floating floorboards to save some money, but quickly realised that with two kids and a dog, the cheaper alternatives just wouldn’t last the distance. I’m so thankful we made this decision as the timber flooring really gives the home warmth and works so well with our white and grey colour scheme.
What is your fave feature of your new home?
I really love sitting at the breakfast bar and looking out to the view we can now see from the entire bottom level. And just the overall use of space that the open plan kitchen/living space has provided has transformed the way we live in the house. We can all be doing our own activities, but we can see one another and be in the same space so I feel it’s connected us more as a family now than the original floorplan did.
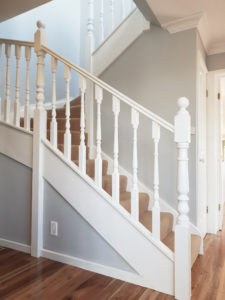
Dulux Snow Season paint
What do you love the most that you spent the least amount of money on?
Paint funnily enough! We originally painted all the walls and skirtings white to open everything up but it looked very clinical and stark. We repainted the walls using a light to mid grey (Dulux Snow Season) and it transformed the entire house! I love the different lights and shadows that the walls reflect over different times of the day. It’s usually the first thing people comment on when they walk in.
What compromises did you make along the way?
Time was one of the biggest compromises. We are yet to finish painting upstairs and we need to recarpet the top level once the painting is complete. Downstairs was always the priority so we compromised on finishing upstairs for now. I’ll be painting over my Christmas holiday break now!
Did you access any training or resources to help you in your reno that you would recommend?
The staff at our local Bunnings were very helpful if we needed some advice on the best products to use for certain areas of the home.
What could have not lived without through your renovation?
It’s a little daggy, but I would have been lost without was my trusty kettle. I’m a green tea kind of gal, and just been able to make myself a lovely cup of tea – even without a kitchen – seriously kept me sane at times!
What are some of the social media sites and accounts that have inspired you through your renovation?
Pinterest! I would scroll through Pinterest each night and save all of the ideas I liked.
I also follow an amazing local interior designer on Instagram, Kate Walker Design, who creates the most swoon-worthy interiors you could imagine. She works with a building client of mine and her eye for colours and textures is just incredible.
I also love, Norsu Interiors, Rycon Building Group, Building Dreams Group (Mornington Peninsula based renovating community).
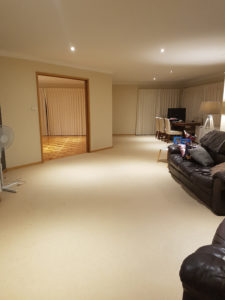
Before
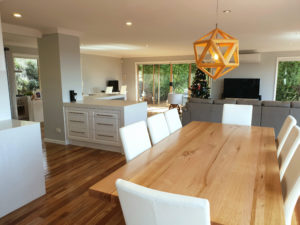
After
If you renovated again, what would you do differently?
Perhaps look to move out and stay somewhere else for a few weeks during the non-kitchen part of the reno. It was very hard to manage, especially with the kids. Although we saved money by not renting somewhere else during the renovation, in hindsight it would have been far less stressful!
What’s one thing you’d tell a friend doing a reno?
As tempting as it is to buy a home and renovate it straightaway (if you have the dollars), I honestly recommend living in the house a while first so you get to know it better. The things you originally hated you might grow to love and vice versa. Your needs change over time, so not rushing into renovating ultimately saves you time and money in the long term.
As a mum to young kids, how did you go balancing the renovation, family and running your own biz?
You could probably tell by my above statements that it was difficult at times. It was particularly hard as my eldest had just started prep so routine was such an important part of his world, and for his home to be literally turned on its head was hard for him particularly.
My rule was to leave the kids’ bedrooms exactly as they were so no extra belongings or boxes etc. from packing everything up was to be put in their rooms. That way they had their own space and sanctuary that was untouched by the mess in the rest of the house and it helped them to sleep better at nights during that time too.
A few quick fire questions….
Period or modern?
Eek – modern classic if there’s such a thing! I like more modern interiors but love period style homes (Hamptons’ style homes are my absolute fave).
White or colour?
White base, with colourful accents.
Open plan or separate living?
Open plan all the way!
And finally… How would you describe your reno in one word?
Soul-fulfilling



