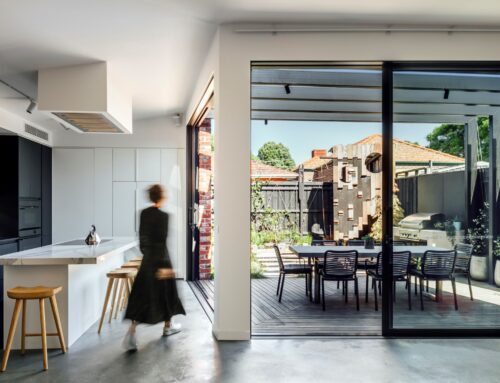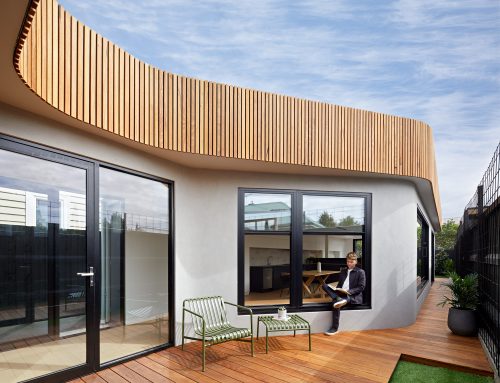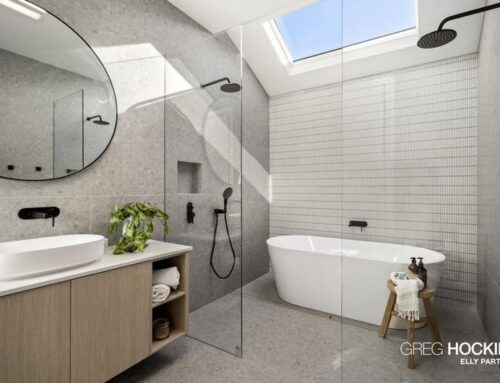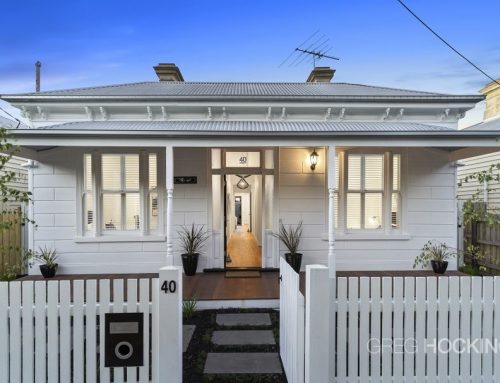This people, is a real renovation story that I’ve burned the midnight oil to bring to you because I’m that bloody excited about it.
This house is almost too good to be true. Legit. These are not just words…. In fact, when I showed the photo of one of the rooms to a girlfriend of mine she asked whether it was an artist impression. So good it doesn’t actually look real.
This period stunner in the leafy streets of Armadale (which by the by is where I cut my property teeth with my own first purchase) is an absolute beauty and the incredible product of first-time renovator, Ivy.
While only her first renovation (which clearly she’s knocked out of the park!), Ivy had a solid foundation of knowledge of the process after undertaking a number of BuildHer Collective courses – namely the ‘Build Like a BuildHer’ course, as well as the Master BuildHer course. Side note: I too am a fellow BuildHer graduate and could not speak more highly about the value of undertaking this online course before entering into your own project.
Clearly Ivy’s home is a testament for being well informed and equipped with the ‘must knows’ when overseeing this major process. And with that knowledge comes confidence, creativity in design and pure perfection in execution. Between that façade, the cathedral ceiling in the open plan living space and that bathroom that combines period and contemporary I think you’ll easily see where I’m coming from.
This is a story you are going to want to here so strap in peeps…….
So how did this project come about?
It actually started off as being a renovation for my expanding family but quickly turned into a project because I fell in love with renovating and building.
Where did you renovate?
Armadale, Melbourne
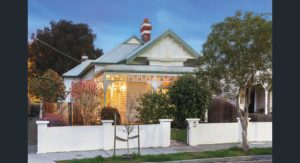
Facade before
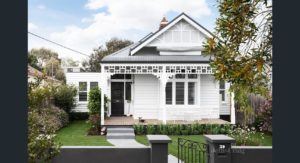
Facade after
How significant was your renovation?
It was indeed quite very extensive renovation – just about every part of the house was touched.
We knocked down the back section and outhouse from a different era, and in its place is the open plan living and dining area with the architecturally beautiful 6m high cathedral ceiling which echoes the original house and opens out onto the lush backyard.
We also added a series of extensions to the side boundaries of the 11m wide block, so that all three primary bedrooms would have private ensuites. The fourth bedroom doubles as a second living area, depending on how many guests are staying, opens onto yet another private green courtyard via big glass sliding doors.
We had to renew just about all of the original lath and plaster, and change quite a few of the walls to get the floorplan we wanted.
In for a penny, in for a pound!

Floorplan before
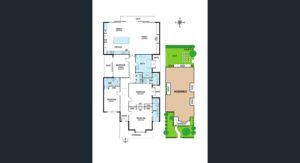
Floorplan after
Did you use an architect, draftsperson or interior designer and how did you decide which to go with?
Draftsperson. I had a very clear vision of what I wanted to achieve, which was to create sanctuary-like bedrooms and bathrooms, with open plan kitchen and living. I believe this basic set up is quite key for families to live harmoniously, particularly multi-generational families or families with teenagers! For us, it also includes hosting lots of visiting friends and extended family as well!
How long did the reno take from first plans until lock up/moving back in?
8 months (I hoped for 6).

A hallway to die for
Did you live on site for the duration?
Not a chance, the place was basically completely gutted so it was a total construction site.
My partner has a house in a nearby suburb and that’s where we lived until this renovation was completed.
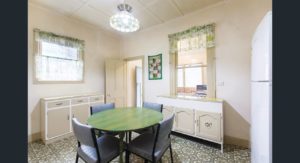
Kitchen before
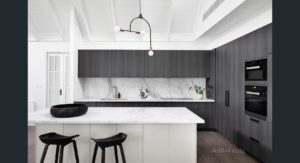
Kitchen after
How often did you visit the site?
1-2 times a week in the earlier stages prepping and framing. By the time we were organising the finishing trades I would visit every single day including weekends!
What did you find most challenging during the renovation process?
Managing people. People are always the hardest and unpredictable. I really look forward to getting a few projects under my belt and having a really reliable team that I can work with on an ongoing basis. It takes time to build those relationships so I’m glad to have a few of those now.

Backyard before

Backyard after
Did you stick to budget?
The property is on the market as I am on the lookout for a new project. As such I can’t disclose too much detail about budgets (yet)!
Let’s just say that, as with many renovations of older homes, there are lots of unknowns that can blowout the timeline (and budget). Every delay also has a flow on effect – this was a huge learning curve for me. In future I would start on design and planning the day after winning the auction and not wait to get the keys. I can say we could have stuck to the original budget but we wanted to create the best possible house, so we did go 25% over in the end!!
What was your biggest investment?
One thing we splurged on was everything in that open living area under cathedral ceilings. I believe that is so central to how we live, from breakfast to cocktails, from homework to entertaining – it’s the heart of the home where memories are created!
What is your fave feature of your new home?
Difficult choice between the cathedral ceiling and the main bathroom. I love them for different reasons! One is a shared space where memories are created, and the other is a space for “me time”.
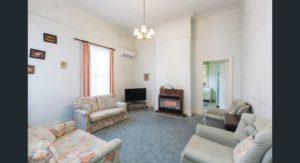
Living before
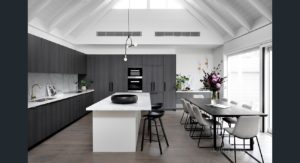
Living after
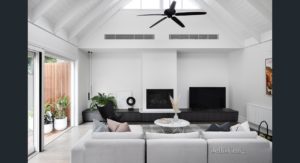
Living after
What do you love the most that you spent the least amount of money on?
The brass lights above the bar, from About Space Lighting. They were about $200 each but they’re such a feature. Very happy with the offset placement I chose!
What compromises did you make along the way?
Not many comes to mind hence being over budget!! I would have loved herringbone timber flooring but that probably would have been a bit too much for this house. Next one!
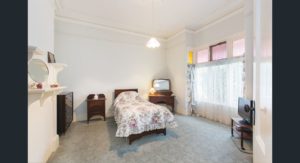
Bedroom before
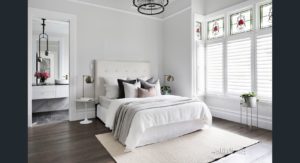
Bedroom after
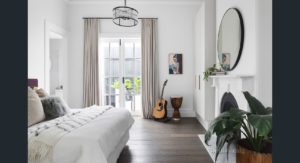
And another stunning bedroom
Did you access any training or resources to help you in your reno that you would recommend?
BuildHer Collective. Not only is the course full of useful information, the network of women who are all very supportive is really great. I’ve now done the Build Like a BuildHer Course, as well as the Master BuildHer course.
What could have not lived without through your renovation?
The support network of BuildHers.
What are some of the social media sites and accounts that have inspired you through your renovation?
- Dot + Pop
- BuildHer Collective
- Zephr & Stone
- Alisa_Lysandra
And of course, Houzz and Pinterest!

That bath! Drool
If you renovated again, what would you do differently?
My biggest learning (amongst many) is that the more design detail you can lock down at the beginning, the better. In hindsight many errors or challenges I encountered resulted from introducing change or making decisions too late in the build. This is a huge no-no! Information easily get missed or confused if there are multiple changes, and many of tradespeople simply do not like to work like that. I was certainly not the easiest client because of my lack of experience and I’m grateful for the trades who showed me patience!
What’s one thing you’d tell a friend doing a reno?
Do a reno course first, don’t go into it blind!
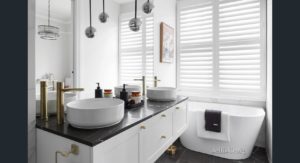
One of a number of ensuites
And just a few quick fire questions…..
Period or modern?
PERIOD. For sure.
White or colour?
White with splashes of colour
Brick or weatherboard?
Weatherboard but I’m very biased!! Ask me again in 1 year.
Open plan or separate living?
Open definitely.
And finally… How would you describe your reno in one word?
Urban-Oasis! (If it doubt, hyphenate!)



