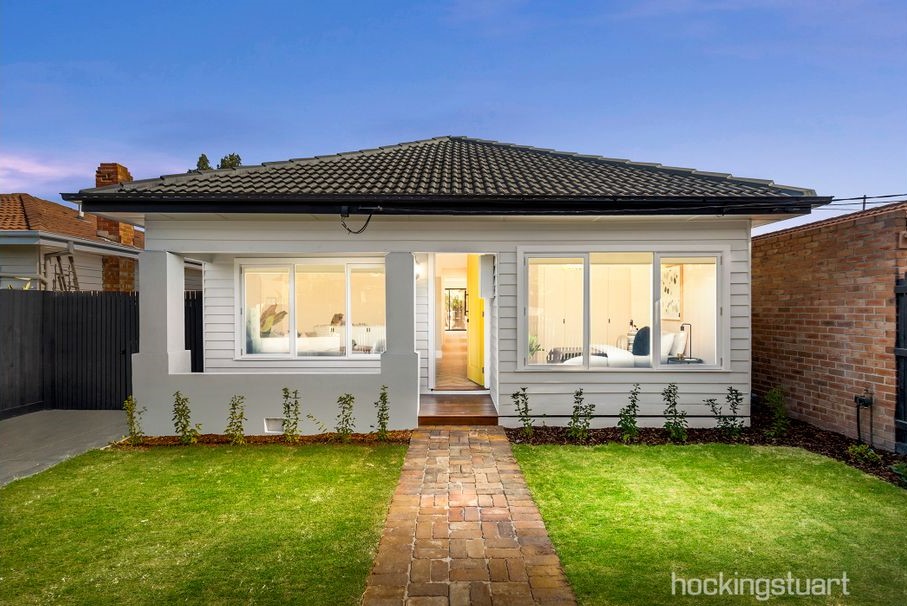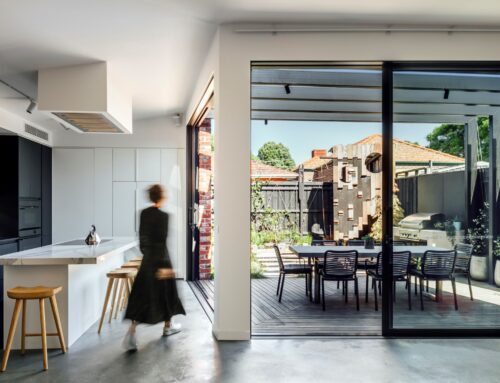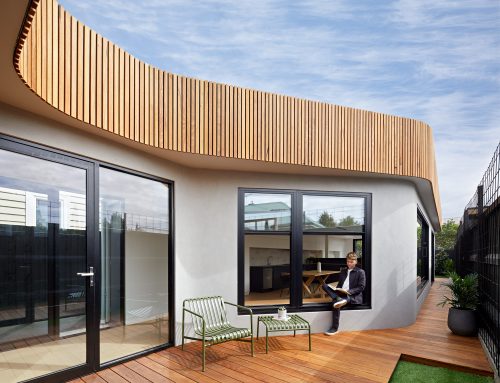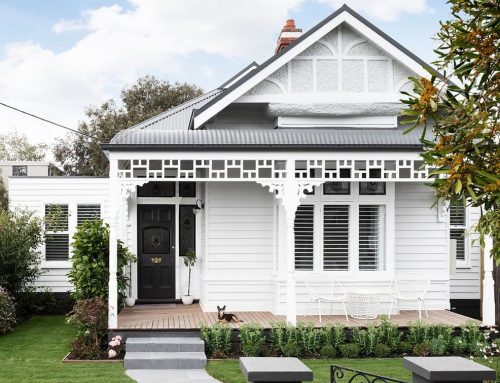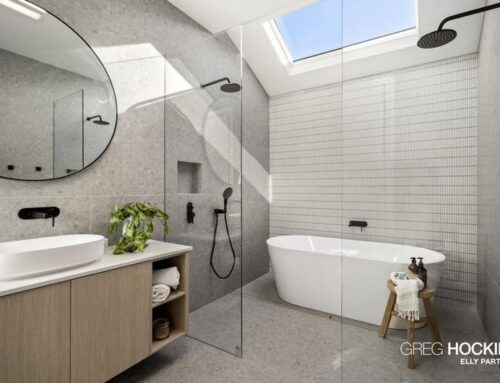Well this would have to one of the most outstanding transformations of a West Footscray home in RECORD time!
Jacki and builder Anthony weren’t new to this renovation game. They had one major renovation under their belt, so they knew the sort of home they were looking to get stuck into, and when the house settled they moved in like a well-oiled machine.
Jacki and Anthony purchased 25 Devonshire Street, WeFo in February 2018 with a 6-month settlement. This was ample time to get all the plans sorted and approved so they could hit the ground running when their house settled in August. And hit the ground running they did. The works commenced in October 2018 and finished in February 2019. The house was on the market in March this year.
Wowee. I’m exhausted just writing up this story!
I had to know more about Jacki and Anthony’s story, so I chatted to Jacki and here is what she had to say:
Tell me, what led to you purchasing this house?
We were looking for a new project and this ugly duckling in West Footscray really caught our eye. We could see the potential and how we could make this beautiful again.
Seeing the potential in the home was important, but the location was just as important to us. It’s in a great little pocket near loads of parks and we wanted to bring the house back to life as a wonderful home.

Facade before
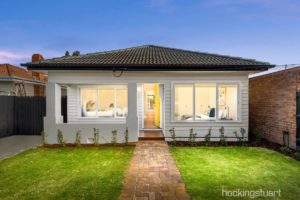
Facade after
What was the scale of your renovation?
Pretty large! We adapted and updated the front two rooms of the house (the living room and bedroom) and extended and replaced the master bathroom space. The rest of the house was completely redone.
We wanted to utilise the size of the block and make the home as spacious as possible. The extension is bigger than what remains of the original house, so it’s very roomy, especially the living area at the back.
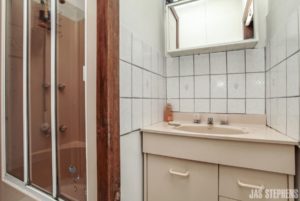
Bathroom before
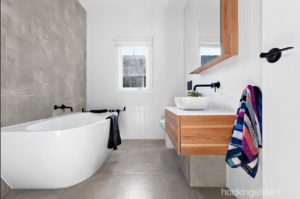
Bathroom after
Did you use an architect or draftsperson in the design of your home at all?
We used a building designer to draft the plans, but we had a pretty good idea of what we wanted. I’d found some inspo pictures on Pinterest and we worked with the designer to get the look we were after, making the most of the space we had. There was a bit of backwards and forwards on the design, but I think it’s good to have someone like this to work with.
Were you living nearby while the works were underway?
Not really, Anthony and I live south east of the city. He was there every day, I was there mostly on weekends because I had to fit this around my day job (which is not renovation). The early stages of the process didn’t need me as much – but from mid-December through to the end there was plenty I needed to do. Sourcing of the fixtures and finishes, choosing paint colours, coordinating the landscaping, painting, painting, way too much painting!
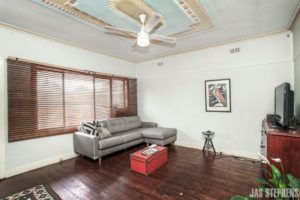
Living room before

Living room after
What did you find most challenging during the renovation process?
Juggling everything that needed to be done around my day job! We decided to paint the exterior of the house ourselves. Anthony did most of it, but I had the job of the windows, eaves and fascia, and it took so much longer than I hoped it would.
Did you stick to budget?
Pretty much. A few things went over, but it’s a big house. We invested more on joinery, but I think it’s important to have good storage. We anticipate that this will be an important consideration for someone buying the house too.
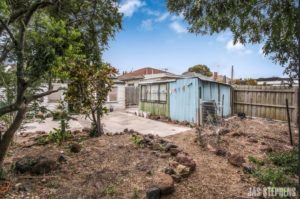
Backyard before
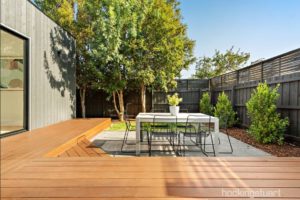
Backyard after
What was your biggest investment?
Other than the actual extension itself, no one thing stands out. Everything was considered from a value point of view. This was purely a renovation for profit exercise, so we needed to take into account how we maintained the high quality that we wanted, with investments that would not over capitalise the house.
What is your fave feature of your new house?
I love the kitchen and butler’s pantry – the are very roomy and they have such as beautiful outlook onto the garden from the kitchen.
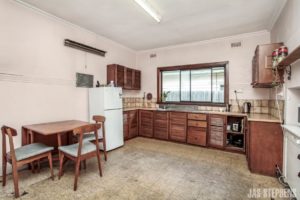
Kitchen before
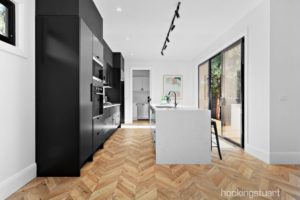
Kitchen after
What do you love the most that you spent the least amount of money on?
The bathroom tiles look great but they weren’t super expensive. We got them from National Tiles, I’ve always found their range really good and you don’t have to spend a fortune to get a really nice look.
What compromises did you make along the way?
We painted the outside of the house ourselves to save some money. Everything else was factored in from the outset.
What could have you not lived without through your renovation?
Coffee!
What are some of the social media sites and accounts that have inspired you through your renovation?
Pinterest and Instagram were my ‘go to’. I especially found inspiration from Dot + Pop, Norsuhome, and Three Birds Renovations.
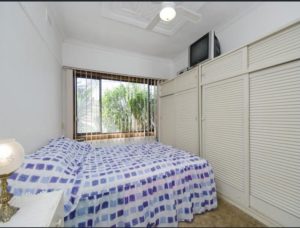
Bedroom before
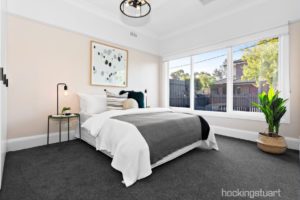
Bedroom after
If you renovated again, what would you do differently?
Not sure on this. I love the process, each reno is a new opportunity to be creative in different ways.
Are you planning another renovation project in the foreseeable future?
Yes, for sure.
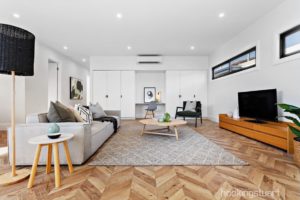
The herringbone floors are a great feature
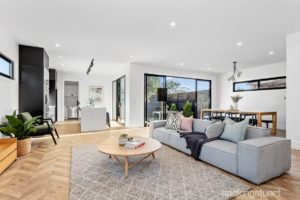
A great open plan living space
What’s one thing you’d tell a friend doing a major renovation like yours?
Plan it well, and work with people you trust.
And just a few quick fire questions on your preference.
Period or modern? A combo of both.
White or colour? White
Brick or weatherboard? No preference – I can run with either.
Open plan or separate living? Open plan.
And finally… How would you describe your renovation in one word?
Love

Floorplan before
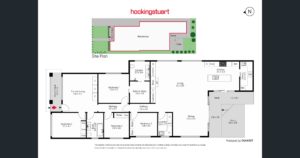
Floorplan after
This home is currently up for sale. Check it out here.


