The concept of a “perfect match” is very topical at the moment with Married At First Sight being all over our screens 4 nights a week. And while the “experts” waste hours of our life trying to force a lifelong connection that will never be there, I’ve done my own research and I think I’ve discovered the recipe for a match made in heaven.
Recently I met, Rhianna and Luke who are selling their home in Yarraville. They have undertaken an absolutely massive renovation on their period home. And I reckon it has been such a success because they are the pin up people for the perfect marriage. Or more specifically, the perfect renovation marriage. Rhianna is an interior designer, so she was able to create a vision and nut out the fine details that ensured the space was the best it could be. And Luke? Well, he’s a project manager and the guy that just gets shit done!
They purchased 16 Frederick Street, Yarraville in 2012. Based on the photos I’ve seen I think it’s what the experts refer to as “a total dump”. Today, it’s barely recognisable as the same home. It’s beyond renovated, and I was fortunate to be invited by Rhianna and Luke for a snoop around.
As well as providing me with a glass of crisp white wine to enjoy in their beautifully renovated living space, Rhianna has also given me the low down on their renovation story.
Check out what she had to say:
Tell me, what led to you purchasing your Yarraville home?
We were renting and ready to buy our first home. Initially we were looking at building within an estate. We didn’t know much at the time about Yarraville. Luke was more familiar with the area and had inspected other houses here knowing that I’d love the village vibe of the area and all the charm of the period style houses.
Following a few open for inspections we did some research and found that Yarraville did and still does have plenty of homes that are ripe for renovation. It is also such a great location to live so we were sold on the area.
Our plan was always to improve the house, sell it and move onto something else. In saying that though, it will be hard to leave such an awesome house! It’s been a wonderful home to live in and maintain. We love Yarraville and surrounds so we would love to stay in the area if the right opportunity comes up.

The exterior before
For the viewers, following at home – tell me, what was the scale of your renovation?
The scale of the renovation was significant to say the least. Our project was essentially a rebuild with the entire house either upgraded or restored, from re-plastering, re-flooring, re-painting inside and out, re-insulating replacing gas mains, hot water service, re-wiring electrical throughout, upgrading the switchboard and relocating it to the outside wall of the house.
Our priority for the renovation was to bring the house up to date with modern living while keeping it’s period style charm and utilizing the orientation of the house for natural light and passive energy efficiency.
The demolition plan included the front entry/door, chimney/fireplace to lounge room, kitchen (which included an Aga brick surround/mantle), laundry, bathroom and all lean too structures.
The original 2 bedrooms and the lounge room have been retained and are now all converted into bedrooms.
The main building/construction works were the 70m2 (approx) extension to the back of the house (~11.5 metres long by 6 metres wide), this extension included the new bathroom, laundry and open plan kitchen, lounge, dining room spaces and study nook.

The living and hallway before
Did you use an architect or draftsperson in the design of your home at all?
I own an Interior Design company called, Studio of Design so I created all the designs and drawings which were then passed onto the builder who had them certified by a Draftsperson and Building Surveyor. This was prior to the laws being changed that a builder could appoint their own Building Surveyor.
With regards to choosing an Architect or Draftsperson there is also the option of an Interior Designer or Building Designer too. This choice really comes down to the level of involvement you need/want from these professions regarding designing, drafting, project management, and further services over and above the building plans as well as your compatibility with the individual and their approach and lastly, but most importantly cost.

The bathroom before
How did you select your builder?
We chose a commercial builder based in Bendigo that Luke has a working relationship with through a project they worked on in Bendigo for Lend Lease together.
By choosing a commercial builder, we were able to have confidence in their skills/experience to install the commercial/semi-commercial products and finishes that we specified as well as having access to all their local suppliers/contractors who were often accustomed to travelling (frequently) to Melbourne for work and were very competitive in price to Melbourne suppliers/contractors.

The hall way before
How long did the renovation take from first plans until you moved back in?
We bought the house in December 2012 and early in 2013 we completed the initial demolition and set up temporary living facilities to enable us to move in.
In the middle of 2013, through to late 2015 we undertook design and documentation works, including obtaining planning permits, obtaining various quotes for products and materials and going to tender with builders. Additionally, over this period we self-managed and undertook a lot of the restoration works to the original house.
In early 2016 the builder was engaged and building permits obtained, construction works took 7 months with us moving back in Dec 2016 plus rectifying defects for a further 3 months.

Extension underway
Did you live on site for the duration?
Under the advice/preference of the builders, we moved out of the house into a (short term leased) rental property in Spotswood while the works were completed.
We chose to stay as local as possible, so that we could easily attend site visits. We had scheduled weekly meetings with the builder for the purpose of getting an update on progress and check that works were being completed in-line with the plan and as per-discussions, finalizing decisions and discussing them with the visual aid of the material/structure right there on-site, or for approving the next stage of drawing down the loan. There were also several other meetings during the week as needed for sample approval, other ad-hoc decisions.

Kitchen before
What did you find most challenging during the renovation process?
Problem solving under small time constraints, we had to find solutions for the builder when something went wrong, was discontinued, forgot to be ordered or was incorrect when ordered etc. If we didn’t get onto these problems quickly, make decisions and find alternatives the build could slow to a standstill, so we needed to keep it moving.
Did you stick to budget?
We managed to reduce the overall budget by ensuring a few things along the course of the build:
- We had a detailed specification document that the builders agreed to prior to commencement of works
- We self-managed the provisional sum items within the building contract in order to find cheaper products and obtain deals through our own research
- Keeping the builder to a high level of accountability for all works meant there was not much room for variations and scope gap.
What was your biggest investment?
The joinery. The house has a lot of integrated appliances and storage space.

Exterior after
What is your fave feature of your new home?
Mine is the huge sliding door. It lets in all that beautiful Northern light that fills the living area and opens up the living room to the paved courtyard/deck which doubles our living space.
For Luke it is the functionality. Everything just works as you would expect.

New open plan living
What do you love the most that you spent the least amount of money on?
Mine is the cabinetry handles that I had the joiner custom make from pieces of Tazzy Oak dowel used for the pegboard in the laundry.
For Luke it is the pocket sliding door handle that I designed and we had fabricated by a friend who is a steelworker.

Custom made peg board and door handles in laundry
What compromises did you make along the way?
The Project Management triangle explains it best. All projects have 3 constraints, and these are: Time, Quality and Cost. Typically, you can have one and at times two but rarely are all three achieved. On this project, we only compromised on time as we were not prepared to compromise on either cost or quality.

Stunning light-filled bedrooms
Did you access any training or resources to help you in your reno that you would recommend?
- Pic Collage is great for setting out digital board for fixtures and finishes.
- We used Up Work for 3D perspectives of the kitchen we designed.
- Pinterest and the Houzz app.

A completely transformed home
What could have you not lived without through your renovation?
For me it was going for a walk with Luke to discuss the project get a coffee and de-briefing regularly. Luke says it was my eye for quality and detail in all aspects of the build.

An eye for detail throughout
What are some of the social media sites and accounts that have inspired you through your renovation?
I sort of shut off from social media for inspo when I’m in that conceptual stage and it allows me to remain focused on incubating my own ideas, creating and doing justice to the project without the possibility of re-creating others ideas or trends around at the time. When I need to see a product or application of a material or product I research that and how to design my ideas and make them become a reality.

The period detail has been restored and enhanced
If you renovated again, what would you do differently?
I would take on more responsibility of organizing and managing the trades, essentially project-manage more, I probably wouldn’t engage builders to manage the build.
For Luke it would be taking more meeting minutes and document things more, additionally take more photos and have more planning done prior to commencing.

Garden transformation
Are you planning another reno/demo in the foreseeable future?
Yes, once we sell, I think new projects are definitely on the horizon. We’re keen to find another house to improve and living in ourselves, and probably [at least] one side project for property development that we can design / project manage together to sell or rent.

Indoor/outdoor living
What’s one thing you’d tell a friend doing a major renovation like yours?
I would tell them to research fixtures and fitting early, anything you can decide on beforehand makes room for all the problem solving and ad-hoc things thrown at you along the way. (Also, don’t underestimate the value of getting professionals such as Project Managers and Interior Designers to assist you, their costs will often far outweigh the value and peace of mind that they can bring to your project.)
Luke’s advice would be to make sure you have a contract with your builder and keep a record of discussions, emails etc.

Clever use of space
And just a few quick fire questions on your preference.
Period or modern? Modern
White or colour? White
Brick or weatherboard? Weatherboard
Open plan or separate living? Open plan
And finally… How would you describe your renovation in one word?
RENEWED
Rhianna and Luke’s home is currently up for sale. You can find the full listing here: https://www.realestate.com.au/property-house-vic-yarraville-130652158
Click here to read more real stories.

Styled to perfection.


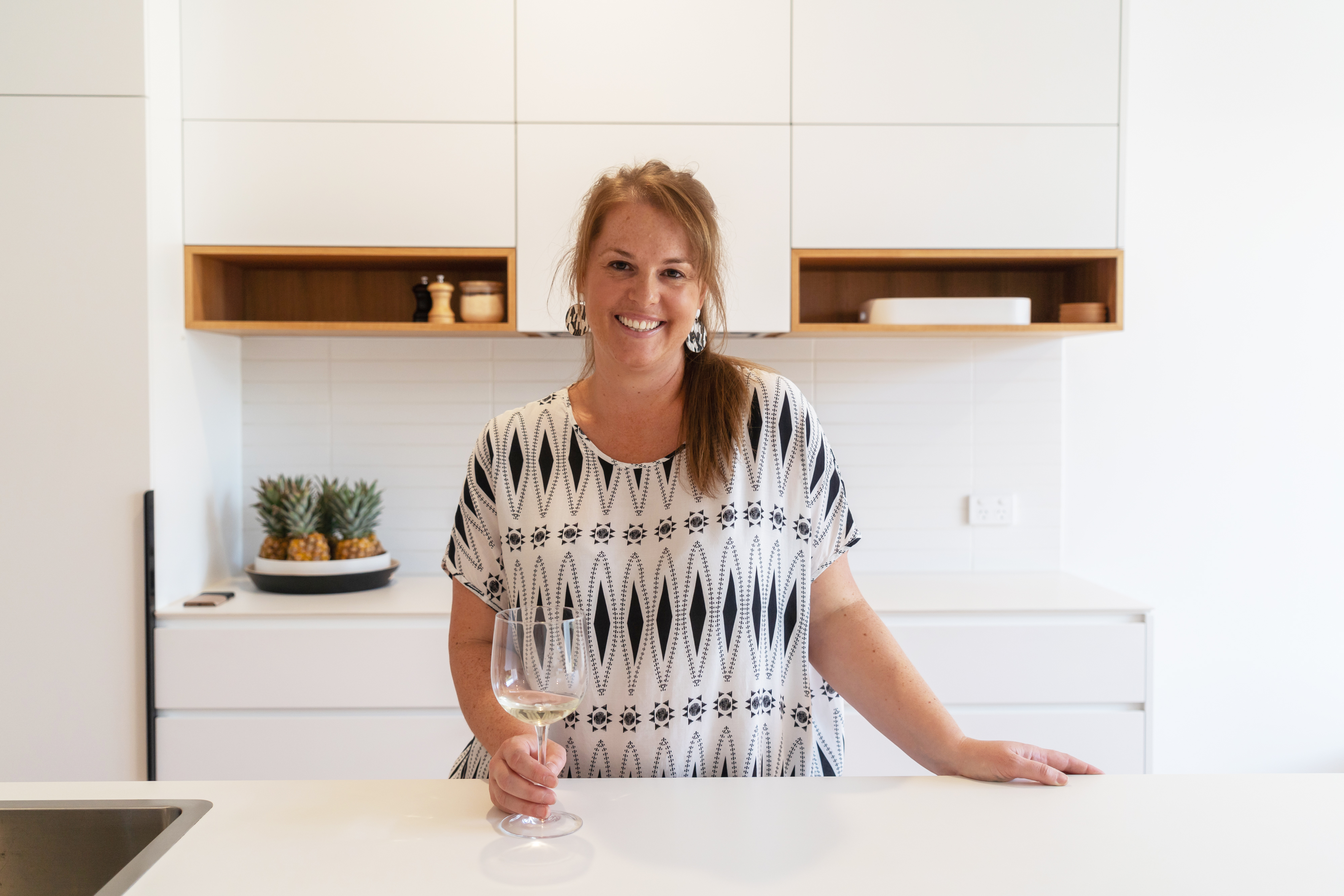
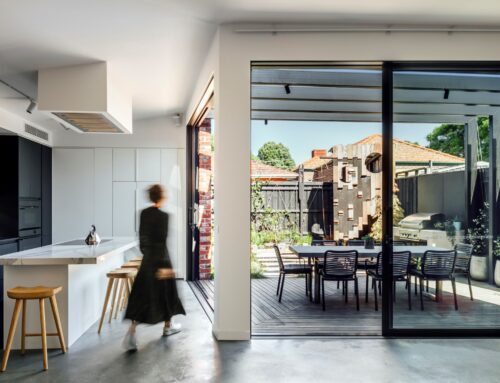
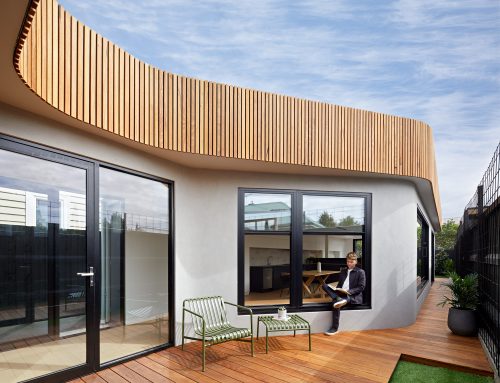
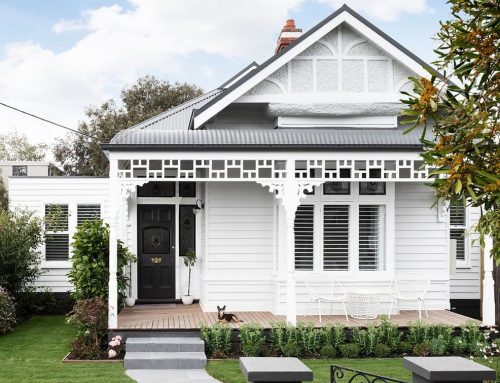
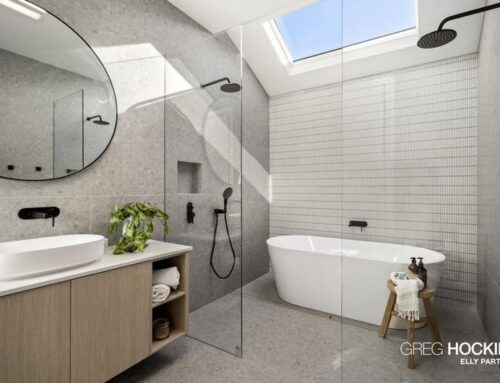
LOVED this!! 🤩
Thanks so much Karly!!!!