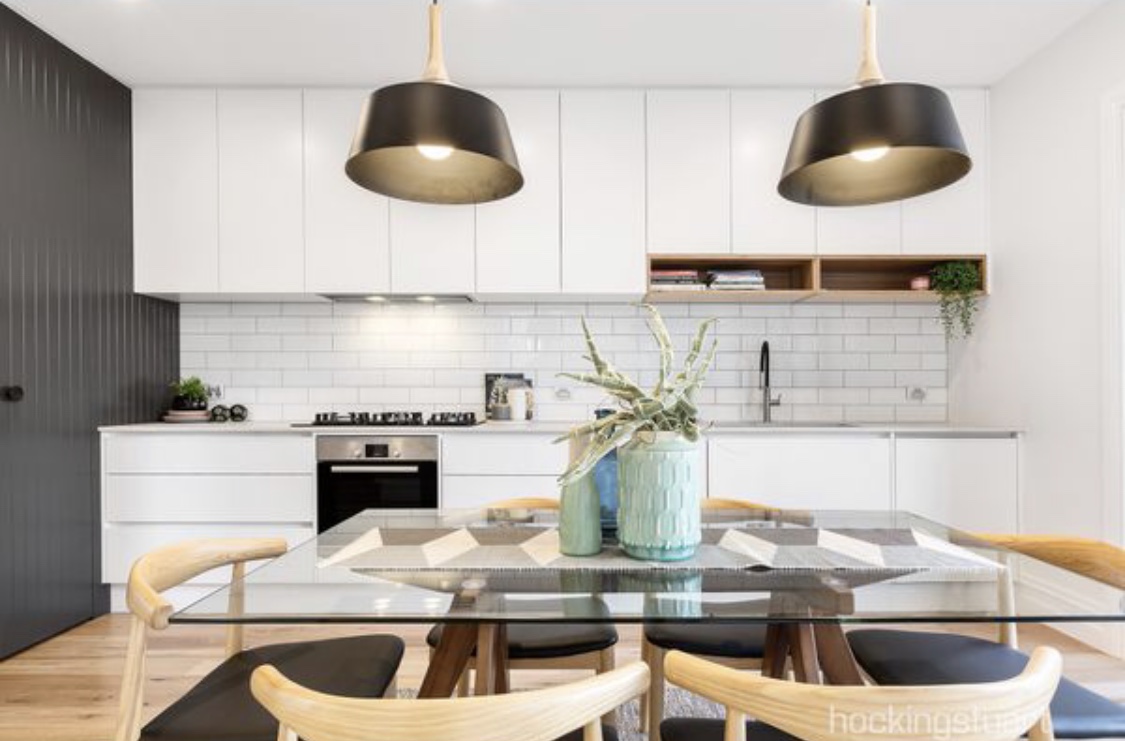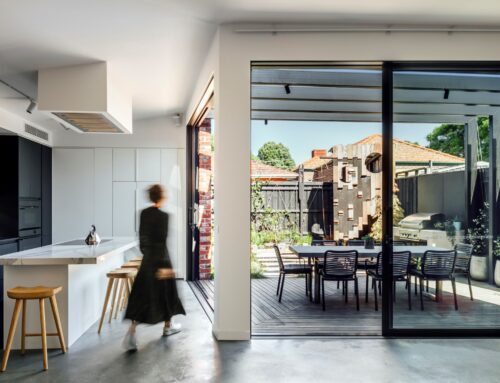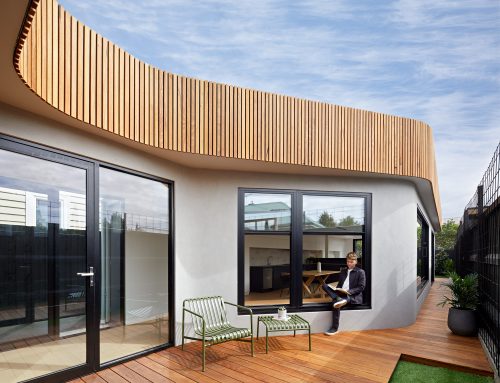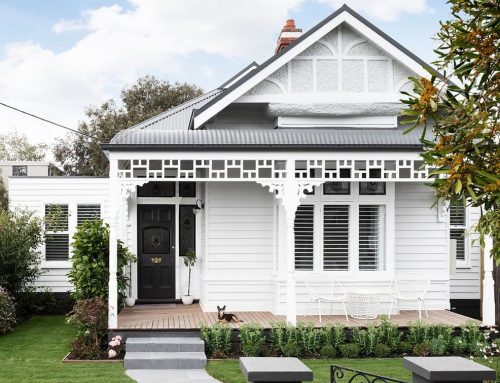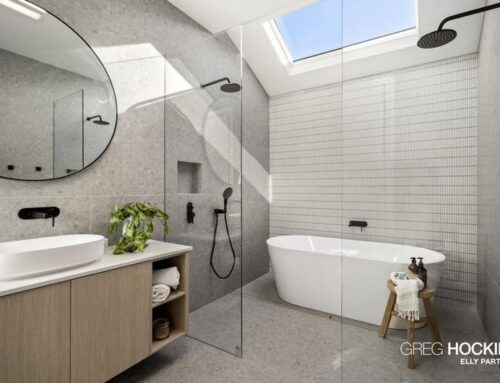It will come as no surprise that I watch the local real estate market like a hawk. And I don’t mind an open for inspection either. So when a beautifully renovated 4 bedroom home in the Yarraville Village hits the market, I was all over it like a rash. And it did not disappoint.
It was done to an incredibly high spec and styled to perfection. It’s no wonder…. This masterpiece was created by Trav, a carpenter by trade, and his wife, Cassie, an interior design student. What was a surprise to me is that while this build was underway, my daughter Lucy was doing some of her own building. That is, she was building a friendship with her childcare BFF, Eve. Who is Cass and Trav’s daughter! It’s seriously the smallest of worlds.
So I hit up Cass on the details of their reno and what went down in bringing their renovator’s delight to the market last year. Here’s what Cass has to say:
So Cass, for the viewers at home, tell us a bit about your renovation:
We were on the hunt for a renovation project that we could use as a stepping stone to the next home. Trav had spent a lot of time scanning and researching the market and upcoming areas and through the process we fell in love with the Yarraville area. It was just on its way up when we were looking to buy. We found a very old and very run-down Edwardian home that no one else wanted to buy. But Trav saw the potential in such a small block and the perfect location!
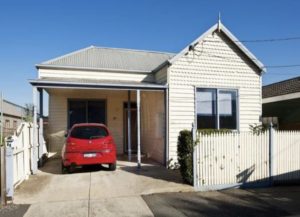
Façade before

Façade after
And so we bought it in 2011, as a 5 – 6 year project that Trav (who is a carpenter by trade) could transform himself.
It was a massive undertaking. We completely changed the floorplan to have a master bedroom, living and kitchen downstairs and kids retreat upstairs with a living space and built in study desk. We had renters in it while we put plans put through to council, and then the work began!
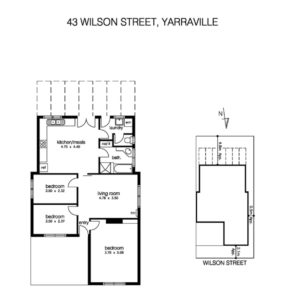
Floorplan before
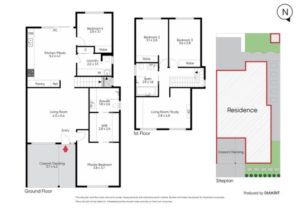
Floorplan after
Did you use a draftsperson or architect given the scale of works?
We had a family friend that was a draftsperson to he helped us out with our plans.
So you had renters in for the first part of planning and approvals, when did you guys move in?
We broke down the renovation into two parts. Trav and his Dad worked hard to get the front part of the house done and liveable so we could move in. This was the original part of the house that was built on stumps. When the first part was done we moved in. We had a master bedroom, ensuite and lounge room at that point.
There was a delay in getting the second part of the project underway because we had our daughter, Eve! After a break while we adjusted to having a baby in the house the second part was underway. This was to the back of the house that was built on a slab with the old kitchen, bathroom and laundry. It was significant… we were extending back and up. While this part was underway we lived in the lounge room (we had our fridge and table set up as our kitchen) and it was crazy!! This was our bedroom for quite some time. Eve was in our room until she was three!

Main living space

Living through to kitchen
That all sounds challenging, but what would you say challenged you both the most?
I think the hardest part was for Trav when he was working on it full time last year. We had a deadline we were working to to get it done and on the market. He would finish work out the back and come through a door into the lounge room and he was home, there was no down time for him. At least I got to leave the house to go to work!
Also, not having much space or a backyard for Eve wore us down a bit but we knew there was an end soon and it would all be worth it! It’s something that’s not for everyone. Will we do it again though….Absolutely.
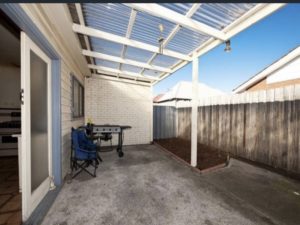
Backyard before

Backyard after
Did you stick to budget?
Yes we did! Surprisingly! I guess when you know it’s going to be a project to turnover you can’t afford to go nuts!! I found so many amazing products. We had a clear vision on what we wanted and how we wanted the house to look so we worked in that budget to achieve it.
Some of the best places we went for materials and supplies were:
- Western Distributors
- Urban Salvage
- McCanns on Williamstown Road were great for tap wear, and our sink
- Door Store Moorabbin for our hardware and doors
We were always hunting for sale. Anything that we found that was insanely priced motivated us to hunt for an alternative. It’s so much easier to do this when you have a clear vision of what you want.
What was your biggest investment?
Our kitchen and appliances for sure. The kitchen was custom made, we installed Bosch appliances in black and integrated the dishwasher to keep the flow of cabinetry.
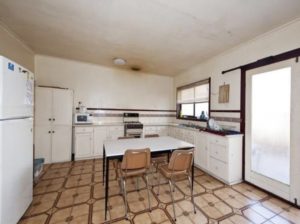
Kitchen before
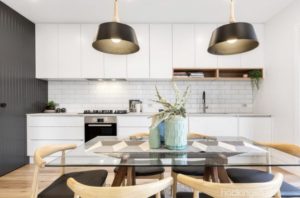
Kitchen after
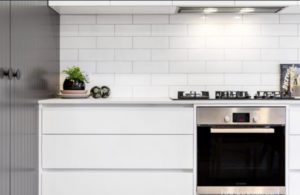
Kitchen details

Kitchen after
What is your fave feature?
Ahhh so many!! The kitchen for sure. I mean who doesn’t love a new kitchen right?! Especially after what we had been through! I also miss the master bedroom and the walk-in in robe a lot. It was big!
What do you like the most that you spent the least amount of money on?
There are a few things. I wanted round black mirrors for the bathrooms and we sourced them from Kmart would you believe?! I love the custom benchtops that Trav made also for the bathrooms. And Trav’s would be the ceiling rose and pendant in the master bedroom.

Bathroom before
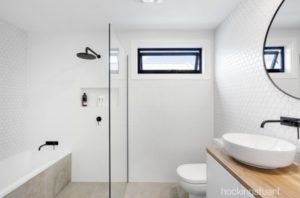
Bathroom after
Did you make any compromises along the way?
There were a few things towards the end. We used Tallow Wood on our deck rather Blackbutt which was what we used indoors. We also didn’t put stained glass in the front windows as planned. Those just came down to a question of whether they were really that important? And did we need to spend the money? It was little touches like that we wanted to add but we weren’t convinced would make a big difference at the end.
Did you use any resources through the build that really helped you out?
I had started studying Interior Design as it is a career change at some point, so there were elements of my study that were really helpful. Also, working on site with Trav and learning about the building process has been priceless and given me such an insight to the industry. I didn’t mind getting a bit dirty and putting in the hard work where I could… I can load a skip bin like a boss!! Lol.
Do you have any social media or design crushes that inspired your renovation that you can share?
I’ve got a few Instagram crushes:
- Three Birds Renovations. I love them and where they started from.
- Future Flip…. he is doing some cool homes!
- Dot and Pop.
- Oh Eight Oh Nine her styling is next level!
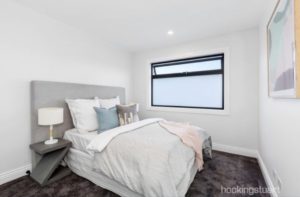
Beautiful bedroom

Master bedroom
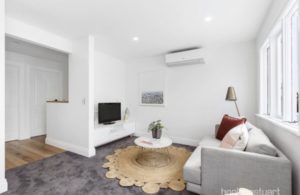
Upstairs living area
What could you have not lived without through the renovation?
The electric fry pan and coffee machine! We actually went through 2 of each, for real! And each other for our sanity!
If you renovated again (which it sounds like you will!), what would you do differently?
Nothing. Though Trav says he’s on work Monday-Friday on the house. No weekend work!
What advice would you give a friend looking to renovate?
Make sure it’s done by a Registered builder and READ your contracts…..you would be surprised the stories….
And a few rapid fire questions:
Period or modern?
Period for sure, it’s timeless.
Weatherboard or brick?
Weatherboard
White or colour?
White maybe a little colour! Ha.
Open plan or separate living?
Both!
How would you describe your renovation in one word?
Rewarding.


