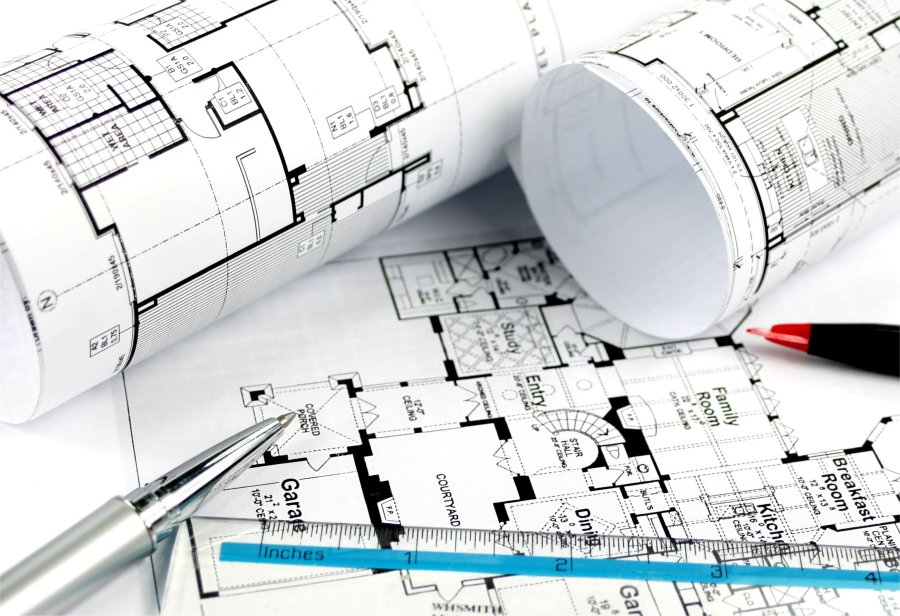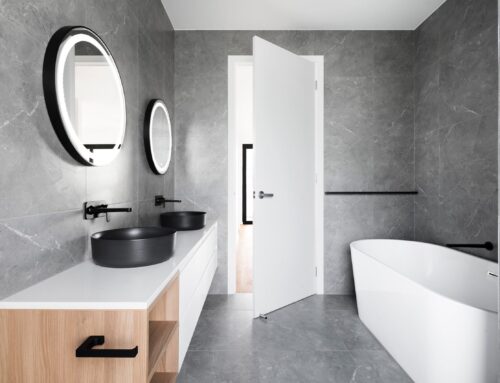Engaging an architect to help you to design and build your dream house is a big deal. You need to feel comfortable with not only with portfolio, but also with their personality. If you’ve seen my article, ‘Concept to Concrete’, you’ll see that it’s a long-term commitment choosing an architect to work alongside you in this major project.
I thought it would be valuable to share some expert tips in choosing an architect and preparing yourself for an architectural project, from the lovely, Sabino at YSC Architects.
What advice do you have in people finding the right architect for them?
I would suggest that people around them that have been through the process as a starting point and talk to them about their potential project. If they don’t know of anyone who has used an architect then they can start looking through at The Australian Institute of Architects or Architects Registration Board of Victoria for a list of locally based architects.
When you do start the process of talking to an architect, one thing you need to remind yourself of is that this renovation/new build process with an architect is not “short term game”. A typical renovation project will last around 2 years from the engagement of the services to moving in; and therefore it is important that you can get along and work together to achieve same goal – to help you achieve your desired dreams (and not of an architect!)
What should people consider before engaging an architect?
If you are considering engaging an architect, you would probably have done fair amount of research and have some understanding of what architects do and how an architect can help with your project. But prior to signing that contract, you should at least ask yourself (to the potential architect) with some of these questions:
-
- What is the style of homes you design?
- Who would actually be designing and working on our project?
- Have you worked on similar project as ours (location, budget, scope and complexity)?
- What services would be offered?
- What is the estimated time frame for our project?
What’s the hardest thing about working through renovation projects/processes with clients?
The hardest part of a renovation project would be determining where to stop – as in, where is the clear demarcation for the new works; as this will lead to increase in budget, time and the scope of the project.
A good architect would look to find innovative solutions to enhance the construction process that may lead to cost savings while still delivering quality architecture on brief and as per the initial concept. The other difficulty is that often clients aren’t clear on their intentions for the project which makes it challenging to then be flexible and adapt plans throughout the process based on cost and or time. It’s imperative that there is clear communication from the outset to ensure both parties achieve the intended outcome and work together harmoniously throughout. This includes being clear on the non-negotiables in the design and elements of the concept that can be adapted if need be.
What are some of the common mistakes or difficulties you see clients face?
The common mistakes we tend to see from clients are to do with being realistic – both budget and timeframe. Sometimes these are due to so many unrealistic TV programmes around at the moment that give false hope and misconception that certain projects or aspect of projects can be achieved at unrealistic price and time frame; and that this can be applied to their projects as well.
What we tend to do at our studio is to get indicative costs from contractors that we partner with from time to time to get a reality check following certain stages of the project so that we can be aligned to the project budget or to advise clients that scope has to change should we want to remain on budget.
Do you have any tips around renovations where there are heritage overlay restrictions?
The best thing is to talk to an architect who has experiences in heritage overlay so that they can talk to you about what it is that you can or can’t do to your house. But in most cases, it would be safe to think that full demolition of existing house to build a new home would not be allowed (however this is not always the case as there are situation where this can be done subject to right design solutions and to the right City Council).






