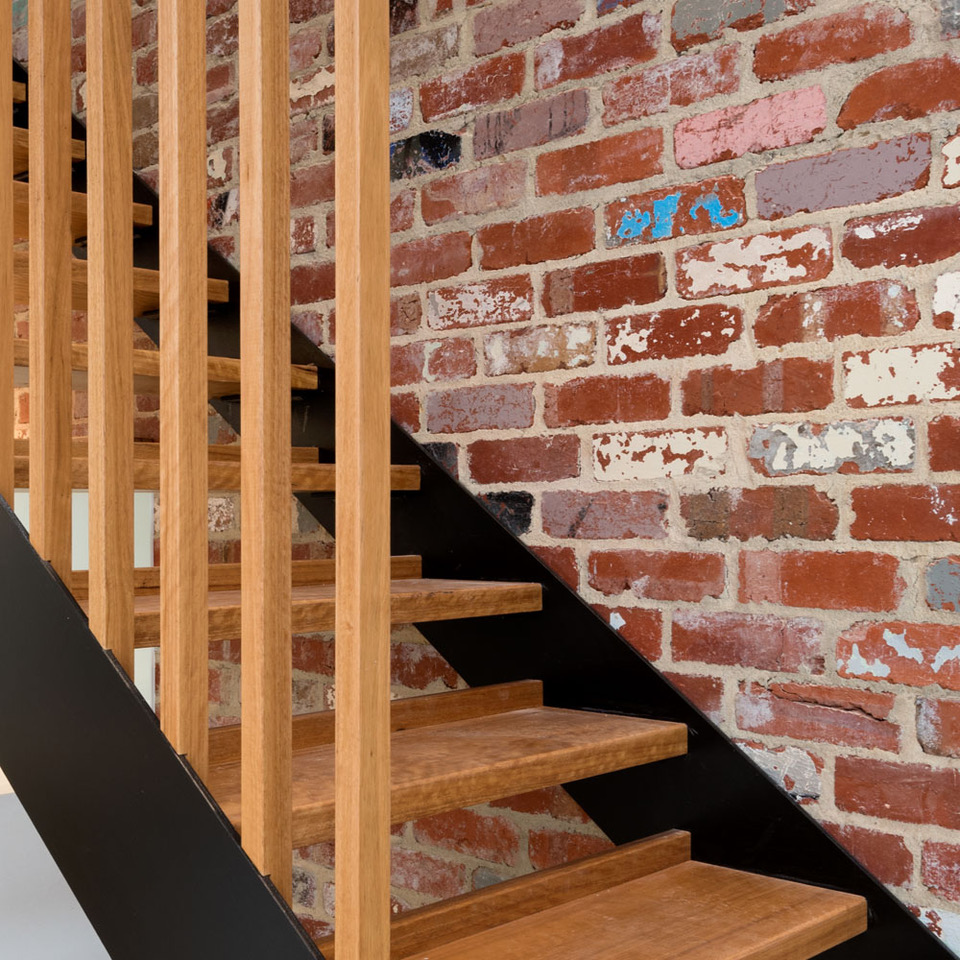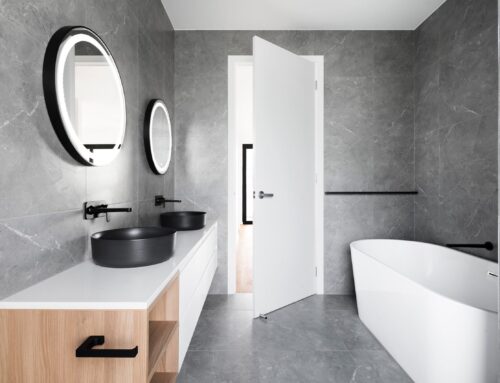In an age where resource scarcity is one of our most pressing issues, and energy prices continue to sky rocket, it’s never been a better time to share some expert opinion on how you can apply sustainable design principles into your build or renovation project.
There’s a lot of confusion and preconceived ideas around what constitutes a sustainable home. The same goes for the options, cost and effort involved and pay off periods. I’m as keen as you to break it all down to simple terms and bust any myths there might be that limit the possibility of more environmentally efficient and sustainable homes.
So I talked to Logan Shield, the owner of Geometrica, which was formed about 10 years ago with the aim of helping people create more energy efficient and sustainable homes. With work undertaken all over town, but mostly renovation and extension work in the inner north and inner west, Logan is definitely the right guy to be talking to!
Here’s what he has to say:
What lead you to creating Geometrica and focusing on helping people to create sustainable homes?
I’m a building designer by training. After working in various aspects of planning, building, contract documentation with an architectural firm, and many years with a heritage architect working on some of Melbourne’s finest buildings, I decided to set up my own company; specialising in sustainable building design.
My background in science and physics has been invaluable in really understanding and in turn applying principles like passive solar design, thermal mass, insulation, heat transfer, materials, embodied energy etc. I have also collaborated with leading sustainable designers over the years and have learnt a lot on this journey which I share with my clients.
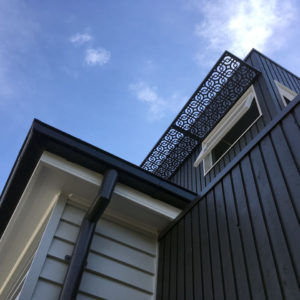
Credit: Rachel Lewis Photography
Let’s start with the basics… when we are talking about creating a sustainable home, is there a difference in terms used such as “sustainable build” and “sustainable design”? What does each mean?
Absolutely. There’s no point in a sustainable design if it’s not built with the correct specifications. One of the biggest issues is making sure that insulation is installed correctly. Small gaps, say around downlights, make a huge difference to the heat loss through a ceiling, in much the same way that a bath only needs a small hole for all the water to escape!
Other examples of where the build may not end up being as sustainable as you hoped are: substituting of timber, for example if the design specifies sustainably sourced ‘FSC-certified’ timber but the builder uses illegally logged timber. Or ‘low VOC’ finishes were selected however more standard products, that continue to emit small amounts of chemical gases over many years, were substituted in.
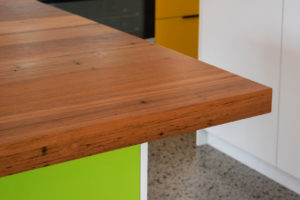
Credit: Rachel Lewis Photography
What are some of the most common questions you get when it comes to clients looking to create sustainable homes?
Generally, everyone wants an energy efficient home that’s comfortable to live in. Most people will ask about installing water tanks and solar panels. More and more people are now realising the importance of going ‘all-electric’ in favour of (fossil-fuel burning) gas appliances as it saves them money and helps the environment too.
Many clients are also concerned about minimising the use of toxic materials and finishes in their homes. Minimising waste has also become a far more mainstream issue since #waronwaste was screened. Now people are asking about what materials they can re-use or what recycled options there are.

Credit: Rachel Lewis Photography
What are some of the motivations/outcomes you see in people wishing to achieve in creating a sustainable home?
The main motivators seem to be doing the right thing by the planet and future generations and creating a healthy home free of chemicals, especially for people with young children or allergies. Ongoing running costs are also key. Generally, people understand that a modest investment in a more efficient water heater for example will cost them less over the medium-long term.
Making the most of sun in winter and creating shade in summer is also a consideration for most people.
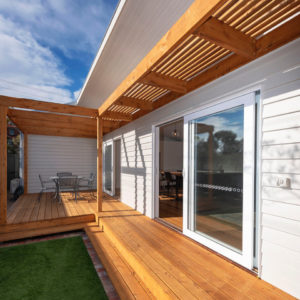
Credit: Rachel Lewis Photography
What are the benefits from an environmental, financial and liveability perspective?
Creating a more sustainable home has payoffs in all areas. Environmentally, an energy efficient home uses less energy to run which in turn reduces greenhouse gas emissions. This is hugely important in playing a role in avoiding dangerous climate change.
Financially, while you might spend a little more up front, the payback times for many features are very short, for example, insulation is dirt cheap and pays for itself in reduced energy bills in just a couple of years, while solar panels pay for themselves in around 5 or so years.
Liveability and comfort are obviously harder to quantify but keeping warmer in winter and cooler in summer without such a great reliance on mechanical heating / cooling does have a positive impact on health and wellbeing. One of our past clients was thrilled when they realised that their home was maintaining a nice and steady temperature in the low 20s throughout the year, no matter what the weather outside!
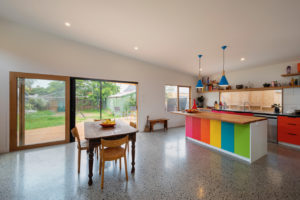
Credit: Rachel Lewis Photography
What are some of the features those planning to renovate can consider from a sustainable material use perspective? Are there some key materials that should be considered for from an environmental impact?
The use of sustainable materials is a really complex field with so many factors involved. We always try to stick with natural, honest and local materials that will stand the test of time.
The first option should always be to go for something recycled firstly to avoid new materials being produced, but also to create demand for reused materials that helps to create a more circular economy. Bricks are a great example. Recycled reds look great, are virtually maintenance free, locally sourced and will last for ages.
We’re currently working on a project in Seddon that will use recycled cladding made out of all the soft plastic bags that are now being collected through the big supermarkets, which is a really wonderful use of existing materials.
When it comes to new timber, it’s really important to ensure that it has been sustainably sourced as a lot of timber is still illegally logged from ancient rainforests. Always ask for ‘FSC’ (Forest Stewardship Council) certified timbers. CERES in Brunswick has recently started up a ‘Fair Wood’ program which only stocks ethically sourced timber.
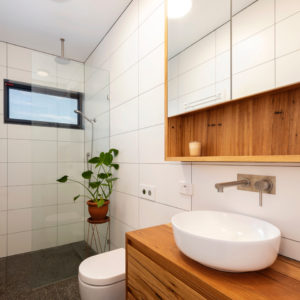
Credit: Rachel Lewis Photography
What are some of the features those planning a reno could consider from an environmental efficiency perspective?
Really the most important thing is to make sure the shell of the building performs really well thermally. Make sure you have good insulation properly installed without gaps. New windows should be double glazed and be appropriately shaded and all gaps and cracks should be sealed up. Once that’s done, getting the most efficient hot water and heating / cooling systems you can afford will have the next biggest impact in terms of bills. Appropriate planting around the building can also help to create micro-climates to allow in winter sun / block summer sun or create a wind break from nasty weather.

Credit: Rachel Lewis Photography
Are there any general limitations on any of these features?
It certainly can get challenging on some older homes, for example where access is limited. It’s also really important to ask whether you’re getting the best bang for your buck. Ripping off all the plasterwork from the internal walls just to insulate or pulling out all the old windows to replace them with brand new double glazed ones actually takes a really long time to pay itself off in terms of reduced energy bills, so you might be better off getting a few extra solar panels or upgrading to more efficient appliances instead.
What are some of the low cost / high impact options to consider in a reno?
Ceiling insulation is hands down the best money you will spend. It’s only around $20 – $30/m2 installed and the benefits are significant. A large proportion, between 25-35%, of heat is lost or gained through the ceiling (walls are 15-25%, floors 10-20%). This will have a big impact on your energy bills. Aiming for an R-value of around R6.0 will give the best performance at a reasonable price.
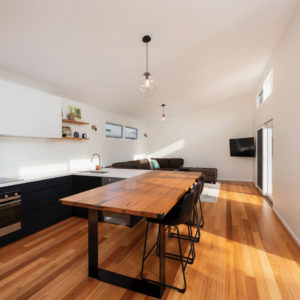
Credit: Rachel Lewis Photography
What are some innovative ideas you’ve seen for using recycled materials?
Local company Replas are turning plastic shopping bags into good solid material suitable for cladding which we are currently looking into for an extension project. Stay tuned….
Recycled bricks make great internal walls that are not only beautiful, but also perform well as thermal mass, helping to mediate temperatures inside.
Recycled timber has such a broad range of uses from benchtops, vanities, shelving, right through to wall and ceiling linings. It’s even possible to save timber from demolition, and then re-mill it for use in the new works.
Some of the less exciting, but by no means less important, ways of incorporating recycling is in other composite materials like concrete which can have recycled aggregate or polyester insulation which can have up 80% recycled material.
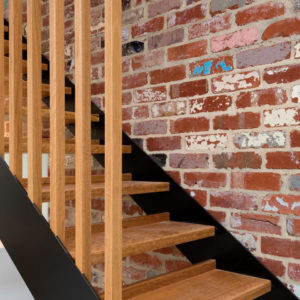
Credit: Rachel Lewis Photography
What is required in building codes that automatically improve the environment efficiency of a home versus those deliberately built into design?
All new homes and substantial renovations must meet the current minimum 6-star energy rating standard. This will most likely be increasing to 6.5 or 7 stars in the next couple of years. But there is a whole range of areas that contribute to design that are not regulated, for example making the best use of natural sunlight (which isn’t absolutely essential in getting to 6 stars), using sustainably sourced timber, recycled materials that have lower embodied energy than new materials, low toxicity / low VOC finishes etc.
Do you have any advice for people looking to purchase a home in terms of its aspect and maximising orientation for efficiency?
The best site orientation is where the short sides of the block face east or west so that the long side is facing north. This enables you to add windows where needed along the length of the house to get in as much winter sun as possible.
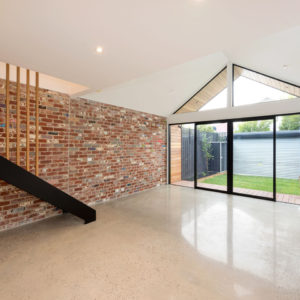
Credit: Rachel Lewis Photography
A large number of homes in the Inner West are heritage overlay. Are their considerations in applying environmental design elements?
Solar panels require planning permission in heritage overlay areas and are generally discouraged from the street facing roof. However there is almost always a solution that means you can still have panels that are not overly visible from the street. We recently received approval for a large number of panels on a roof in the heritage overlay that was fairly visible from a side street. It’s always worth putting them in on any planning application in any case, as Council also understand the need for renewable energy generation.

Credit: Rachel Lewis Photography
Are there features to make a home more sustainable that can be costlier?
Good quality, efficient materials and appliances do generally have a slightly higher initial cost however are almost always cheaper over the medium term due to lower running costs and also because they are likely to last longer. The real issue is actually that no-one puts a cost on environmental damage, so things that are cheap tend to either pollute or degrade the planet in some way. When you factor in the measures needed to rectify the damage for example re-foresting the Amazon or relocating entire villages due to sea level rise, then the equation changes.
What is most effective in heating and cooling homes from an environmental standpoint?
Electric reverse cycle split systems are by far the most efficient in terms of energy use and cost. They heat, they cool and they are super-efficient. As soon as you add types of ducting, zoning or pipes, the efficiency drops off quickly due to heat loss / gain.
Hydronic heating is by far the nicest form of heating, especially for anyone with allergies, however it tends to be left on for longer periods and (usually) heats the whole home which results in greater energy bills overall. Plus its really expensive to install. Ultimately, there is no ‘perfect’ option really so you need to weigh up the costs and other factors.
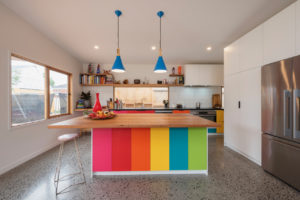
Credit: Rachel Lewis Photography
Do you have any final key tips people should consider in terms of environmental opportunities in a renovation in the early stages?
Assess what you really need vs what you want. Do you really need that second living room? Is a 3rd toilet essential? Going smaller and doing less is by far the most sustainable way to go. Every square meter that you build costs you and the environment, so reducing to just the bare minimum is better for everyone.
Do some research and write up a brief of what outcomes you want to achieve. Then engage a team that are equally, or more, committed than you otherwise you’ll be banging your head up against a (recycled!) brick wall for the whole project.
CONTACT DEETS:
Logan Shield
Geometrica
0402 689 598


